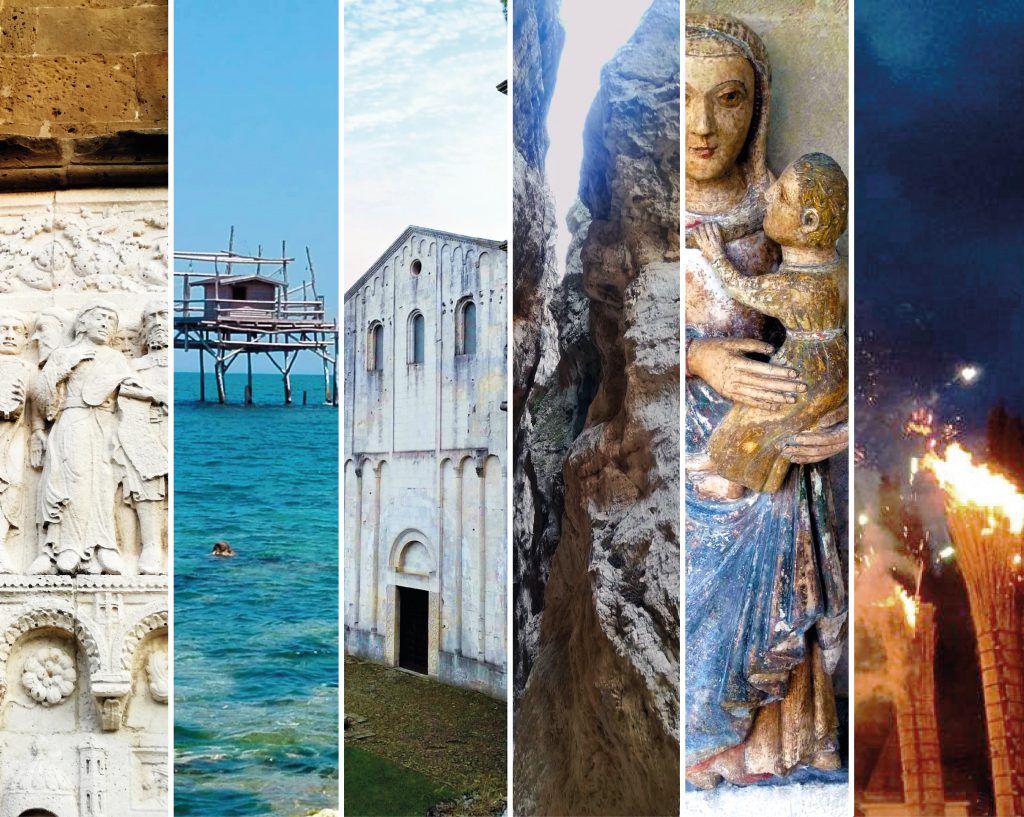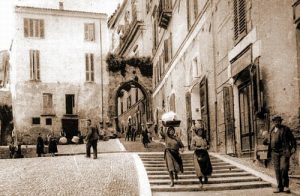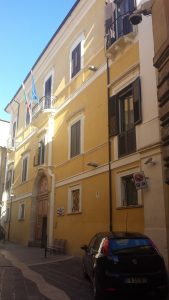About Us

Who we are
The Ministry of Culture (MiC) is the department that carries out its activities on the basis of what is defined in the art. 9 of the Italian Constitution: “The Republic promotes the development of culture and scientific and technical research, protects the landscape and the historical and artistic heritage of the Nation”.
The Superintendence of Archaeology, Fine Arts and Landscape (SABAP) for the provinces of Chieti and Pescara is the peripheral institute of the MiC pertaining to the General Directorate of Archaeology, Fine Arts and Landscape which primarily carries out activities for the protection and conservation of assets of archaeological interest, historical, artistic and demo-ethno-anthropological, including wall paintings and decorative devices, as well as the protection of architectural heritage and the quality and protection of the landscape, with reference to the rules dictated by the Code of Cultural Heritage and Landscape, in the Abruzzo regional territory of provinces of Chieti and Pescara. In its current configuration, Sabap Ch-Pe was formally established by Decree of the President of the Council of Ministers no. 169 of 2 December 2019, which defines in art. 41 all the specific tasks of the Superintendency.
Director of the Superintendency of Archaeology, Fine Arts and Landscape for the provinces of Chieti and Pescara is the architect Cristina Collettini

Palazzo Zambra, located in the historic center of Chieti and incorporated into the ancient Angevin neighborhood of Trivigliano in Chieti. The original structure dates back to the ancient Palazzo Monaco, built around the mid-1700s, renovating a previous building. In 1817 Baron Giacomo Zambra, Camerlengo of the city of Chieti, already present in local public life at the end of the eighteenth century and elected prosecutor of the Parish of S. Agata, purchased the noble family palace for 3000 ducats from the heirs of Baron Vincenzo Monaco, his debtors, assigning it to his home and that of his son Ferdinando.
The main connotation of the noble residence is the elegant round stone portal, embellished with a sculpture with volutes and shells, surmounted by a window with a small balcony above, in shaped stone. The building has a harmonious façade defined by corner pilasters. Inside, a large entrance hall with barrel vaults leads into the square courtyard, around which some rooms are arranged; on the left is the staircase, as the nodal element of the noble residence, separated by arches, clearly of Neapolitan origin.

The rooms are divided into a succession of large halls, with cross and pavilion vaults. On the second floor, on the vault of the hall, the fresco of the coat of arms of the Chieti branch of the Zambra family, created in 1932.Today the building is completely used as the offices of the Superintendence. The ground floor is intended for the archive, the restoration laboratory and the conference room. The two upper floors house the technical and administrative offices.
